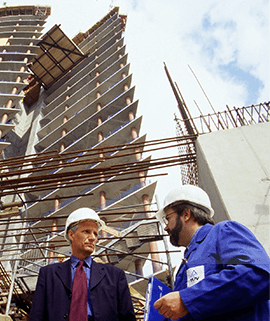

We provide mechanical, electrical, and plumbing (MEP) engineering design services all under one roof. With our technical expertise and multidisciplinary approach to building services design we can bridge the gap between the requirements of the client and efficiency of planning.
Our team is equipped to handle projects of all sizes. We have a varied platter of projects, from Hospitals, Malls, IT Parks, Commercial Towers, High Rise Residential Towers, Residential Townships, Sports Complexes and Mixed use buildings. Our scope includes the concept, feasibility study, master planning, design services, contract preparation, site visits and implementation up to commissioning.

MEP Design and Consultancy Services is a professional services company which provides Mechanical, Electrical, and Plumbing Engineering design and consulting services since 2015.
Our team is equipped to handle projects of all sizes. We have a varied platter of projects, from Hospitals, Malls, IT Parks, Commercial Towers, High Rise Residential Towers, Residential Townships, Sports Complexes and Mixed use buildings. Our scope includes the concept, feasibility study, master planning, design services, contract preparation, site visits and implementation up to commissioning.
Our three charted engineers have professional experience of approximately 20 years, with extensive experience in designing new facilities' MEP systems as well as renovations and upgrades to existing facilities.
The combined professional expertise of our staff, including engineers, draftsmen, Quantity surveyor covers a wide spectrum of specialized knowledge. This includes projects Apartments, offices, schools, hospitals, hotels and villas, computer and data centers and manufacturing & distribution.
MEP maintains strong long-term relationships with Architectural partners, Structural engineers, Owners and Contractors. We will bring solid experience and strong support to any contracted Programs.
We use AutoCAD to produce all drawings for its projects, communicate via e-mail and fax, and utilize HVAC load calculation, energy usage analysis, duct design, equipment selection programs, electrical short circuit calculation, and lighting calculation programs and etc.
Our design staff including the principals is capable of performing elements of the design directly in AutoCAD. Usually the person performing the design calculations and arriving at the design concepts is also documenting the design directly into the electronic drawing and specification files. This streamlined process enables our staff to devote more time to the coordination of the overall design, and less time to reviewing drafting done by technicians.